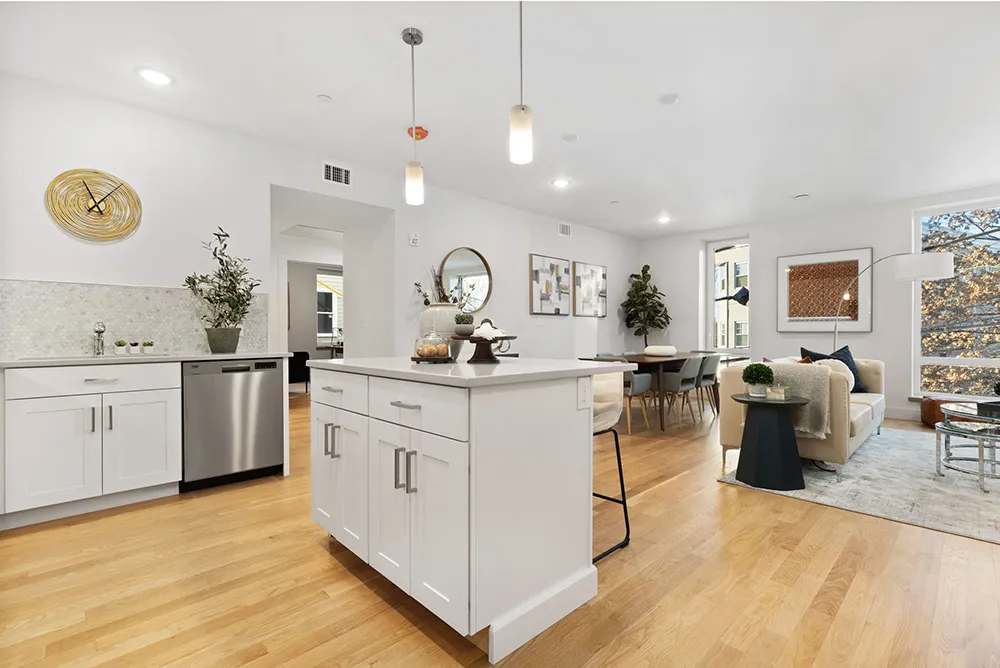Proving a Case for Passive House Projects
This article originally appeared in Banker & Tradesman, and has been modified for use here.
June 7, 2021 | by Steve Adams
As the city of Boston strives to reach its goal of carbon neutrality by 2050, it might look to 52 Fisher Ave, in Mission Hill for a how-to guide. ZETA INSITE six-unit condominium project utilized a solar straw and Passive House construction techniques to target Net Zero energy standards. ZETA INSITE founder Zeina Tale’s interest in sustain ability stretches back to her formative wears in Lebanon, where her father was involved in solar hot water installation projects. After an initial career in Boston architecture, Talje crossed over to the development side at Beacon Capital Partners and Skanska before forming ZETA INSITE in 2017.

The site was challenging, with a 60-foot drop front to back and frontage on two streets. My goal was to develop Passive House homes and really bring in the features to get as close as possible to Net Zero.
Q: How did you zero in on the Mission Hill properties for your first development?
A: I was looking to invest in areas that may have been overlooked in Boston and how we could bring high-quality construction to first-time homebuyers. Fifty-Two Fisher Ave was acquired through a public bid as part of the Department of Neighborhood Development disposition. It was a scattered sites RFP, and I had looked at different parcels including developing some of the affordable ones, and I ended up with two of the market-rate ones. Those two sites were so encumbered and difficult to build, I don’t think they thought anyone would want them.
The site was challenging, with a 60-foot drop front to back and frontage on two streets. My goal was to develop Passive House homes and really bring in the features to get as close as possible to Net Zero. I understood there was a market looking for that type of home that wasn’t served. And I wanted to be in a neighborhood where we wouldn’t be in a luxury market, because the need would be greater there for high-performance homes in the city with parking for first-time homebuyers, primarily professionals including the Longwood Medical Area. We had a combination of two- and three-bedroom units and our starting price was $575,000 and went up to the mid-$900,000s.
Q: Why was parking important to your business plan?
A: Mission Hill is a special community. It has some suburban qualities, even though it’s quite urban. One of the biggest challenges in Boston is finding a home for your car. For us, we knew we would have to check everything that would check the box for a homebuyer, and people who needed to commute. This has been a challenge for people wanting a home in the city, but needing a home for a car. It also was to appease neighborhood residents who have concerns about parking.
Q: Did you design the project yourself?
A: I had hired out the designs to Placetailor. They’ve built and developed Passive House projects. I ran point and engaged the community and secured the financing. My vision was specifically to push the Passive House envelope. I took the designs and had them reviewed the Passive House Institute in Germany. It was critical to have third-party accredited oversight. You’ve got to prove that these investments in energy do meet that standard. And we also added solar. It’s a really robust case study of what it takes to put together a home that is almost Net Zero.
Q: How do Passive House designs improve air quality?
A: You have to start with a very tight exterior wall, and we used tripled-glazed windows from Italy. And within each unit we used an energy recovery ventilation system that constantly purifies air from the outside. It also has a heat exchange. In a climate like Boston’s, we would be considered a heating climate and we have to have tight envelopes within each unit and don’t want air to leak from unit to unit. The studies are there that you improve productivity and concentration when you in vest in a tight building envelope. It’s quite evident when you’re in there. It’s peaceful. I’d say with COVID, as the idea of proper ventilation became top of mind, it was evident folks knew about this, and we ended up selling to number of doctors in the Longwood Medical Area.
Q: What were average prices per unit?
A: We were anywhere in the $600- to $700-per-[square-]foot range. It was quite unnerving to have a project under construction during COVID. We went through a construction shutdown, and we were bracing for some surprises. All we heard was about the flight out of the city and everyone leaving Boston. So, I was delighted and surprised when we sold out in three months. It really validated that low-energy, high-performance buildings were here to stay.
Q: What type of heating systems are included and how much do the ongoing savings average compared with a convention system?
A: We’re using heat pumps, Mitsubishi mini-splits. The savings are up to 70 percent, and we have a solar array that we’re waiting to turn on when Eversource gives us permission. The solar is tied into the building common meter, and all the energy is allocated based upon a prorated share of the condo unit for every owner.

